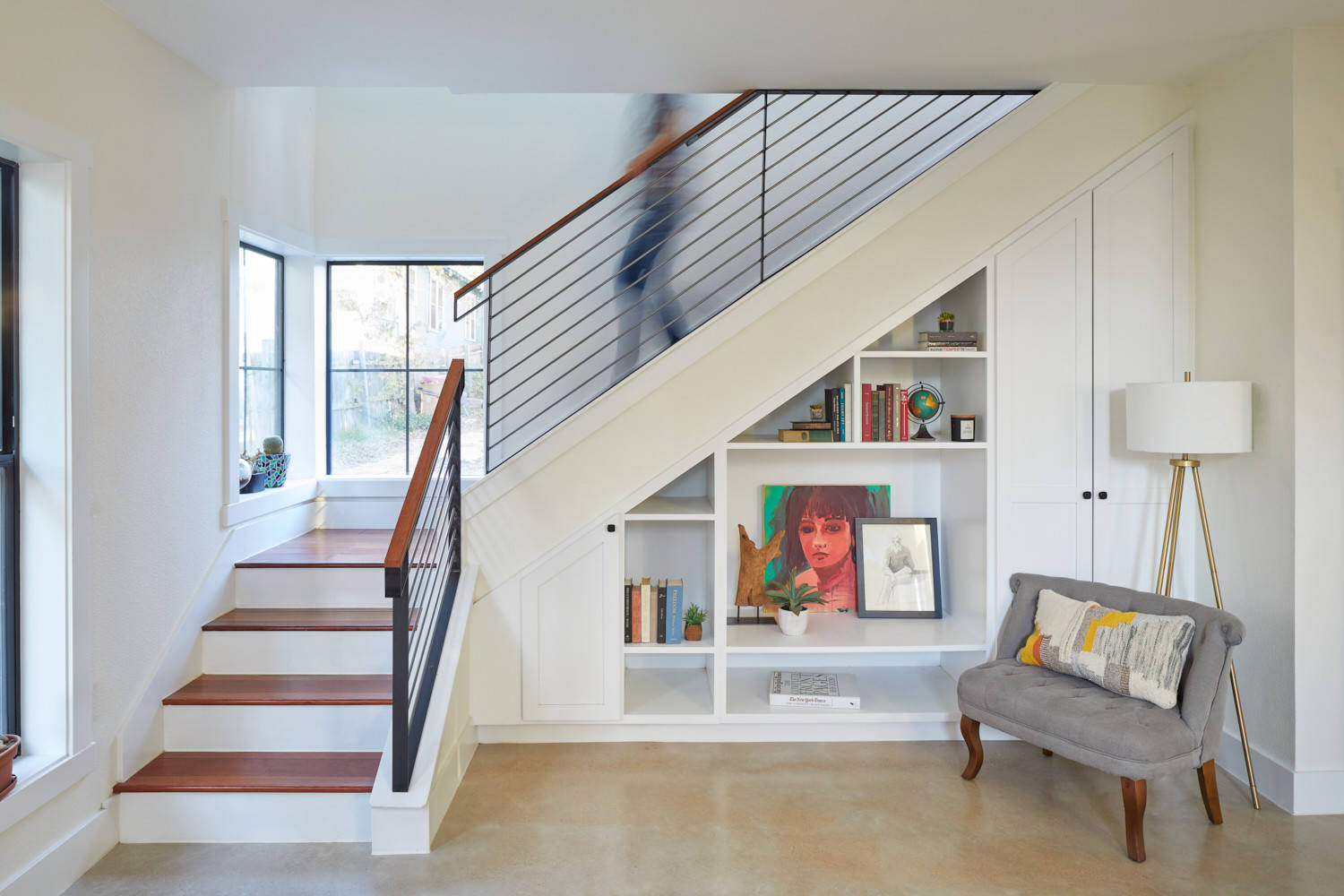The ideal staircase design depends on multiple factors, including your home’s interior, your budget, the occupants’ needs, and above all, the space. Contrary to popular belief, you’re not just restricted to the ladder stairs design if you live in a tiny house.
While ladder stairs are one of the most compact types of staircases, most local building codes do not permit their use as the main staircase because they are challenging to climb, especially when going downstairs.
Even with a tight space, the staircase design should still take into account your comfort and needs.
Below is the list of functional stairs that are ideal for small homes and tight spaces.
L-Shaped Stairs
The L-shaped stairs are one of the most common staircase designs because they take up less space, and they can be used in the corner of a room. Also, their wider landing that breaks up the flight of stairs makes them easier to navigate compared with other styles.
In essence, L-shaped stairs are like a straight staircase with a turn in the middle or closer to the bottom steps.
Winder Stairs
The winder stairs are similar to the L-shaped staircase, minus the landing. Instead, the steps assume a wedge shape as they make the turn and get closer to the bottom.
U-Shaped Stairs
They often consist of two flights of stairs that run in opposite directions to create a 180-degree turn.
Compared to a straight staircase, they are more visually interesting and take up less linear floor space, making them ideal for corners.
But as with most compact stairs, the drawback of U-shaped staircases is that they make it difficult to move a large piece of furniture.
Spiral Stairs
While spiral staircases are closely associated with Medieval castles, their compact design also makes them ideal as a secondary staircase, especially if you want it to be hidden or at least inconspicuous.
One major drawback of spiral staircases is that they only allow one person at a time. After all, they were originally designed to make it difficult to siege a castle. For this reason, most city and municipal building codes require that they should only be used as a secondary exit route from the higher floor.
Staircase-Cum-Storage
If you have a small home, it is a sacrosanct rule to take advantage of every inch of space, including the area beneath the stairs. Instead of just walling off the site, you can turn this into a row of cabinets or drawers or a combination of both.
Floating Stairs
Contrary to popular belief, compact floating stairs are not always difficult to climb. By varying the angles of the treads, you can reduce the steep incline.
However, “true” floating stairs are not for everyone, especially when there are children around or if their heights make you uncomfortable. To address these issues, it is ideal to include a glass handrail or other similar features.
One of the most defining features of floating stairs is the minimalist look, which allows the main architectural feature of your home, the largest furniture, or the artwork to really stand out.
Why Hire a Professional Stair Contractor
If you’re building or remodeling your staircase, it is generally ideal to hire a professional stair contractor to make sure that it follows the home construction codes, and that it is also functional and safe to use–this is particularly important when you have children around, or you live with people with mobility issues.

To learn more about functional and visually interesting staircase designs, contact iStairs at 916-853-1499 or visit their showroom at 11270 Pyrites Way, Gold River, CA, which is just a 30-minute drive east of Sacramento. They are open from Monday to Friday, between 6:00 AM and 5:00 PM.
