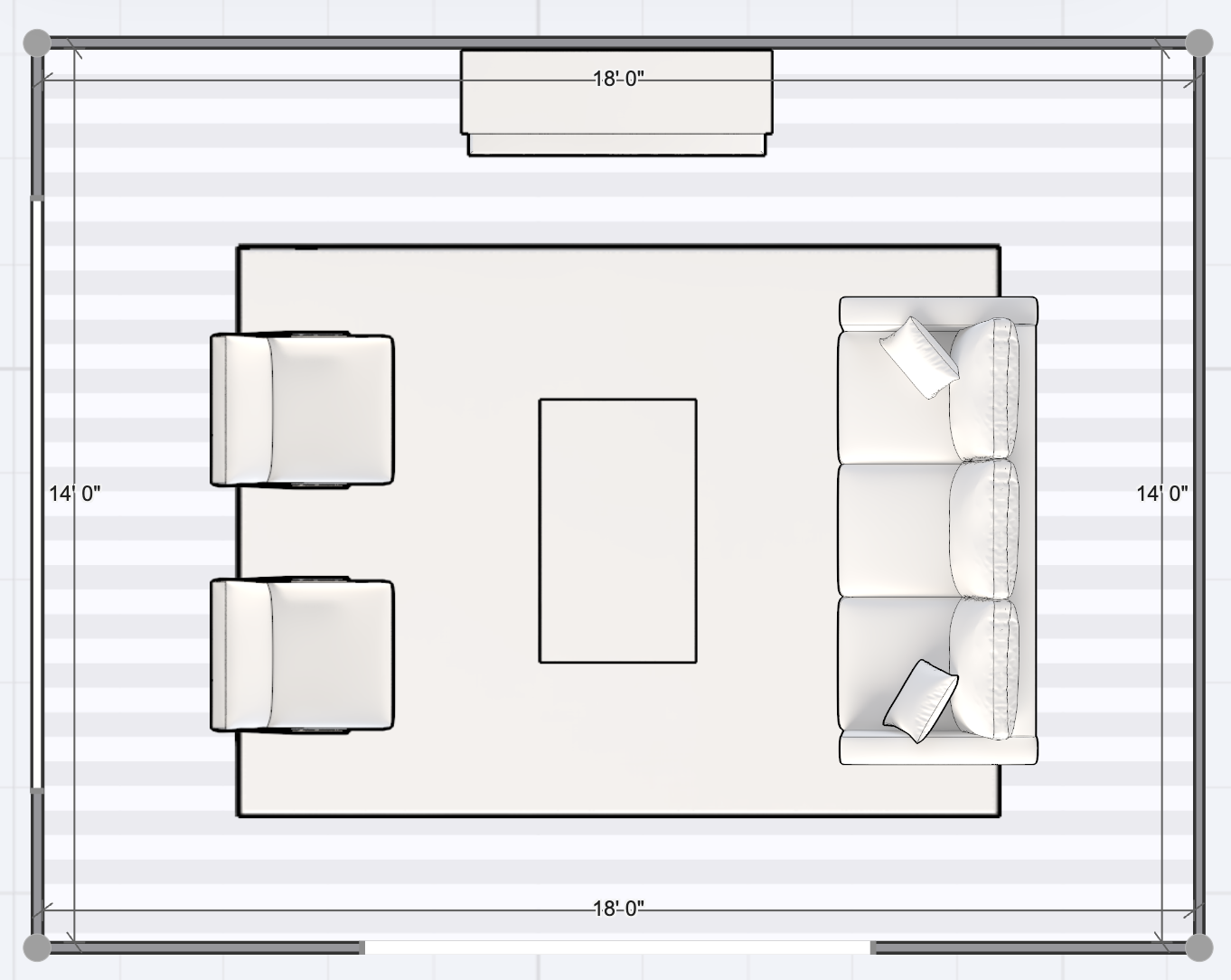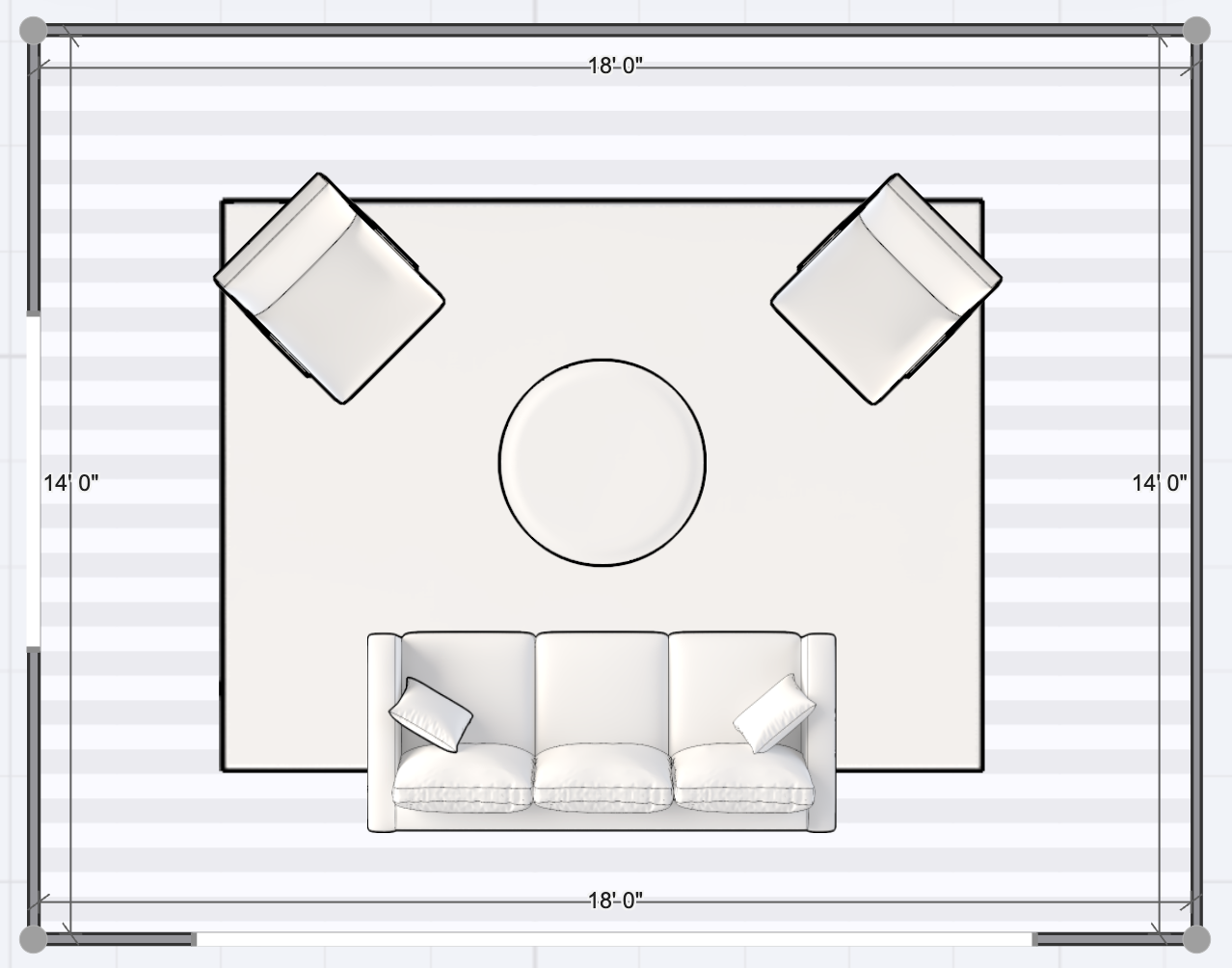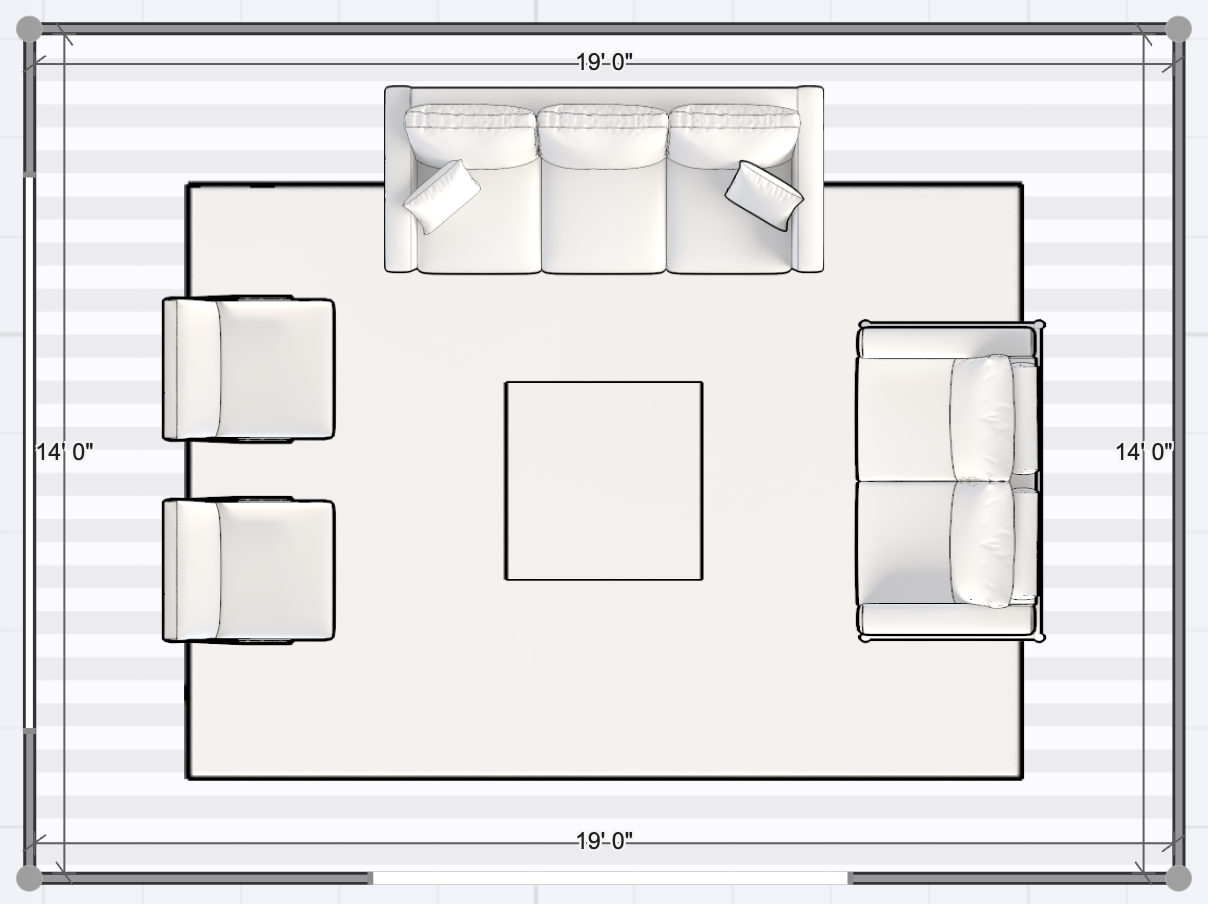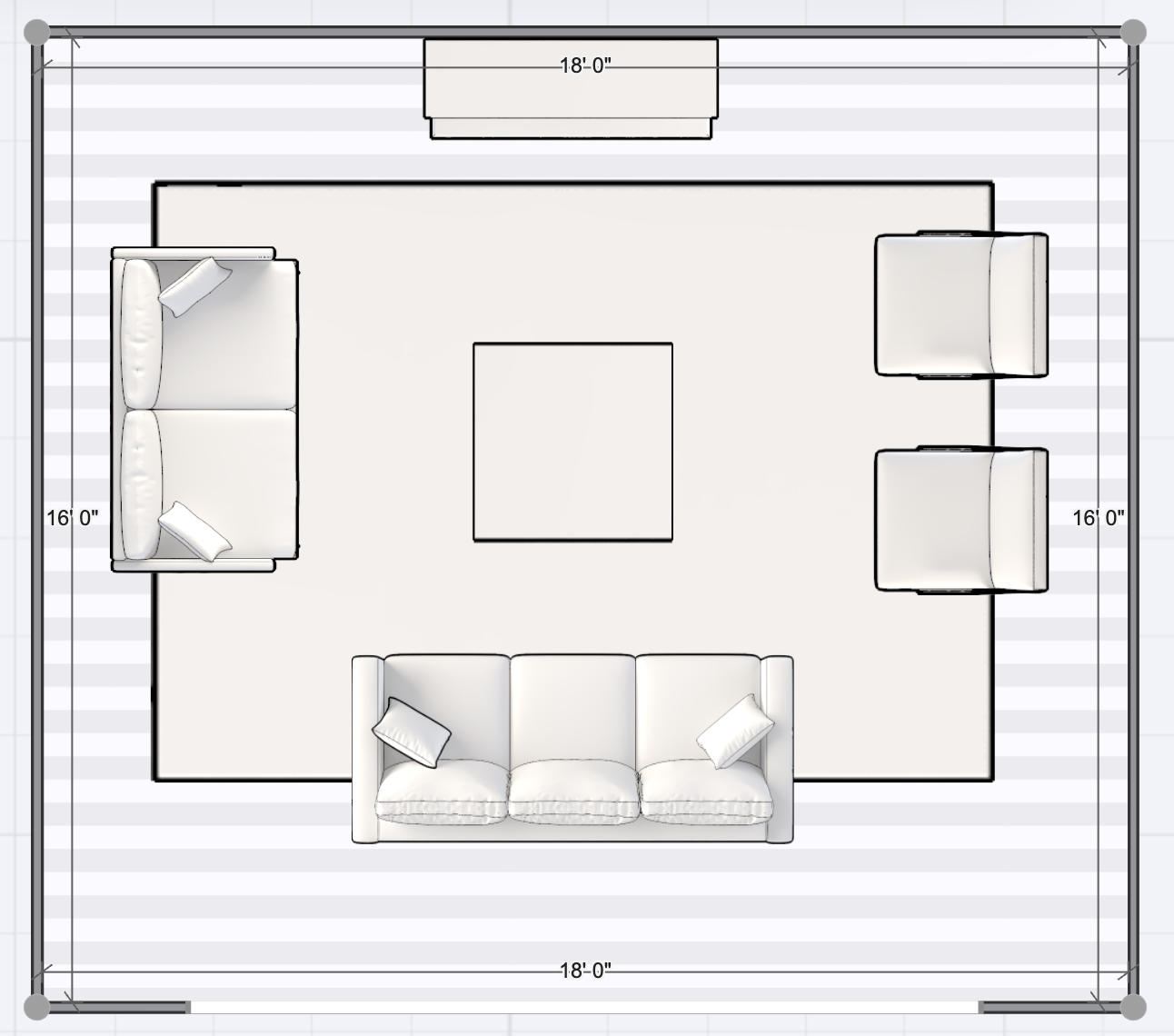Living Room Layout Ideas
One of my favorite parts of the design process is creating floor plans. It might sound strange, but I actually love mapping out furniture placement, figuring out flow, and then finding the right pieces to fit that plan. Having the right space plan makes all the difference in the functionality of a room so I like to start with that part!
I know drawing up floor plans doesn’t necessarily come naturally to everyone, so I thought I’d share some of great living room layout ideas to help you visualize it if you’re in the middle of planning out your own space. Living rooms come in all sorts of shapes and sizes - some are more straightforward and obvious, others are awkward or tricky.
The plans I have for you today offer ideas to get you started, and you can adapt them to meet the needs of your specific room. There’s no “one size fits all” floor plan, but what I’ll share here are some common ones that are pretty versatile.
I used the Homestyler app to create these and you can use it too! It’s free and pretty user-friendly. You can also map things out with painter’s tape on your floor to get a sense of how it will feel in person. Bottom line? Always measure before you make a purchase!
Sofa with a Pair of Chairs Across From It
I’m going to start here because this is one of those arrangements that works in just about any living room. Scale those pieces (and rug!) up or down depending on the size of the room so that it’s proportional to the space. For reference, this is a 9’x12’ rug, which is a great size for your average living room. I also included a fireplace in this room to show you how it would work with that in the picture.
This setup is great for conversation and you can even have a TV on one wall if desired (it’s not as optimal for viewing as some other setups, but if it’s secondary to conversation, it works well).
Pair of Angled Chairs Across from Sofa
Here’s another living room layout idea that’s really versatile. It adds a little more visual interest with the chairs on an angle instead of straight across. It also positions chairs nicely next to a fireplace if you have one. Depending on the size of the room, you can bring the furniture closer together or further apart.
You might also choose this arrangement if you want better walkways around the sofa and chairs. Depending on where your entrances are to the room, this might offer better flow.
Chairs Flanking a Sofa
I love this setup for smaller living spaces. It’s a really efficient layout, but still gives you the same amount of seating as the first two options. It also works well if you’ve got a really narrow space. In my example, I made the living room about 13’x18’, which is a pretty long, narrow space! If your space is even smaller, you can pull those chairs closer to the sofa to make it a tighter “U” shape for more walkway space between them and the wall.
Two Sofas Facing Each Other
I think of this living room seating arrangement as more formal. When you have a matching pair of sofas facing each other, it just has that tailored, symmetrical look of a more sophisticated look and feel. You can also use two different sofas or mix up the fabrics on two that are the same in this setup.
If you have a large living room, you can easily add a pair of chairs to this arrangement - just make sure you leave enough space between them and the sofas to walk between them!
Sofa + Loveseat + Two Chairs in a “U”
These last two options (above and below) are best suited for large living spaces - particularly ones that are either part of a large open floor plan or that have good wall space to position furniture (i.e. not a lot of entry points where a sofa or chair would block the walkway).
In the top floor plan, I created this room as if it was a corner room without a TV or fireplace. I prioritized having a great conversation area that could hold 6-8 people comfortably. For the bottom, I arranged it around a fireplace and/or TV as a focal point, making sure to leave space to walk into the seating area around the main sofa.
If you have the space to create a larger seating area like this, they’re really wonderful for entertaining, larger families, or if you like plenty of room to stretch out!
I hope these are helpful arrangements to get your space planning wheels turning. If you have questions or have a particularly tricky space you’d like my help with on a 1:1 basis, Designer on Call or Design Chat are great services for that!






