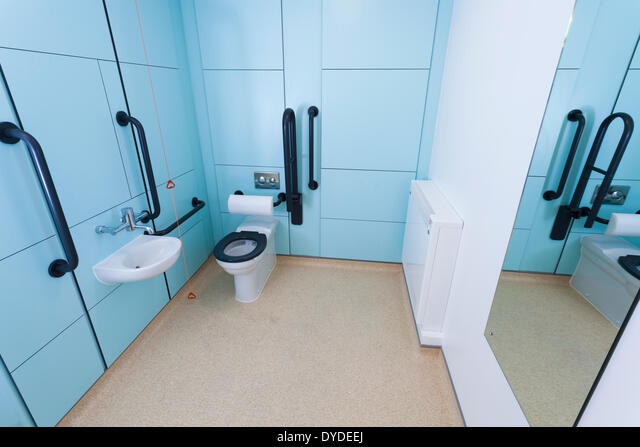
4 Types Disabled-Friendly Bathroom Design Ideas
- MAY - 2019
Particularly for those in wheelchairs, isn’t easy for Designing bathrooms. Convenience and safety are two key components of a handicap washroom and wheelchair accessible bathroom. Disabled washroom design ideas for people suffering from mobility difficulties necessitate a thoughtful strategy and careful planning. A modern bathroom design that combines aesthetics, smart solutions, safe building materials, and easy access is ideal for people with disabilities. Choosing modern bathroom accessories, furniture, bathtubs, showers and toilets that are cleverly designed to accommodate people with diminished mobility is imperative. Keen attention to details, including thinking about objects, angles, and functions that could in any way cause problems or even harm to disabled people should be entirely avoided. Here is how you design a handicap washroom to enhance their accessibility and convenience.
Wash Basin
Modern, disabled-friendly Wash Basins can now be installed with special tracking features that enable them to be moved both sideways and from top to bottom, thus making them easier to use from any convenient position for disabled users. The front of these modern Wash Basins can also be curved to enable those in wheelchairs to get closer to running water. Such Wash Basins come equipped with handles that help facilitate their hassle-free repositioning. It is recommended that Wash Basins in handicap washrooms be mounted such that there is no cabinet underneath, making them easier to use while sitting or standing, and to provide disabled users with sufficient space for the knees.
Baths
The bath area of a disabled washroom should be equipped with feasibility for adjustment of height and wider internal features that expedite seamless movement and effortless access. They allow users to walk into bathtubs without having to climb over the sides. Bathtubs featuring tank controls close to the front help disabled people from having to reach far to turn on/off faucets.
Showers
Walk-in showers to any disabled washroom, Walk-in showers are ideal for all disabled people in wheelchairs and even for those who are at a greater risk of falling. Using shower chairs (that are either fixed or on wheels) are also recommended. Users to take a seat and feel comfortable while taking a shower. The convenient height for shower seats is between 17 to 20 inches. Small foldable stools that are attached to any one of the three walls in a shower, can be installed for users to sit on while taking a shower. While designing a shower for a disabled washroom, it is recommended that the opening of the shower be in level with the floor and sloped towards the drain. A shower in a wheelchair accessible bathroom should be at least 36 inches wide for disabled people using a transfer chair and 60 inches wide for wheelchair users to turn around in or receive assistance.
Toilets
It is recommended that toilets in wheelchair accessible bathrooms be between 15 and 20 inches tall, as this is the most convenient height for all disabled users. Higher toilet seats make it easier for attendees to lower or transfer disabled users to the bathroom. In cases where replacement of the toilet is not feasible, thicker toilet seats can be made use of to supplement height to the toilet. Modern suspended toilets that can be mounted to any comfortable height for the user are another option. Installing toilet paper dispensers at a convenient height in front of the toilet bowl is always recommended. Installing bidets offers added privacy and encourages good hygiene for disabled and handicapped users who may find using toilet paper difficult. Bidets also make it unnecessary for them to bend or reach out for toilet paper.
Support Bars
Support bars can make a world difference for disabled and handicapped people. Support bars offer phenomenal convenience as they allow handicapped users to help themselves while getting up and moving around. Much like bathtubs and Wash Basins, support bars are also available in a variety of styles and colors these days, to blend in perfectly with any sort of bathroom décor. For bathtubs, it is recommended that at least two grab/support bars be installed on the sidewall to accommodate both standing and sitting positions. For showers, support bars on all three walls of a wheelchair accessible shower are recommended. Installing faucet controls close to wherever there are support bars also makes things more convenient.
Some general advice to keep in mind while designing a handicap washroom is that the bathroom door should swing outward instead of inwards making more room inside the bathroom. It is vital to ensure that there aren’t any loose mats on the floor as they act as barriers for people in wheelchairs and pose a heightened risk of falling. For disabled-friendly bathroom products and other premier products and solutions, check out Attico