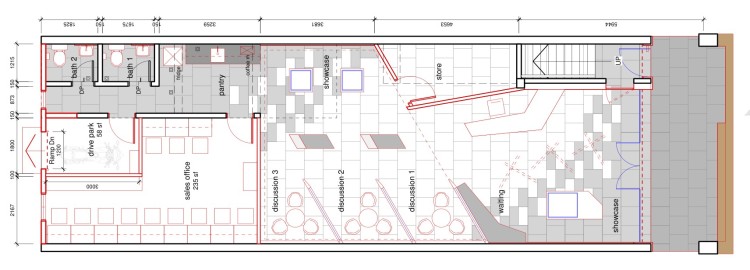
Ever imagine how you can treat your new home or office from the very first seconds when you look at your empty space?
Without a proper measured and drawn to scale furniture layout plan, most property owners will be clueless on scenarios like these:
For Residential Space Planning:
- What combination of sofa seats should I choose for living room, 3+2+1 seater sofa set or L shape recliner + 2 seater sofa set?
- How big a dining table set can the space fit in nicely? Should it be a rectangular dining table or round table?
- Can my house accommodate a nice bar counter at dry kitchen? Can I have a kitchen island?
- Can my bedroom fit in King size bed? how about dressing table?
- What type of storage cabinets can I have, full height build-ins, wall shelving, tall open cabinet or low console?
For Office Space Planning:
- Is open office concept suitable for my daily office operating nature? What are the spatial arrangement solutions that can achieve a balance between maximize staff connections and data privacy.
- What type and size of reception and visitors waiting area can we have?
- How to arrange the working workstations, manager rooms and meeting rooms yet also allow comfortable walking space around the office?
- What type of storage cabinets can I have, full height build-ins, wall shelving, tall open cabinet or low console?
This is what we can help to ease your mind. Through carefully thought out space planning and furniture arrangement based on your needs, we can guide you how to maximize space usage, effective household storage allocations and fit them in your desired living routines.
Once finalize the space planning, you can then start your shopping journey on sofas, beds, furniture and talk to contractors for carpentry works base on the dimensions provided on the layout plan.

Check out some of our blog articles on space planning tips:
How to Effectively Space Planning An Opened Concept Home Living Interior
Space planning How-tos for having desirable Guest and Family Living Room
GetIDonline Kitchen Layout Space Planning Guideline
Small Startup Office Design With Effective Space Planning and Modern Concept
English Learning Education Center Design Concept and Space Planning
Here is our drawing fee charges:
Full CAD Scale Furniture Layout only per floor of less than 1100 sqft with dimensions build- ins cabinet sizes:
Residential House – RM280.00 / SGD84.00 / USD 62.00 per floor with 3 time revisions
Corporate Office – RM450.00 / SGD138.00 / USD105.00 per floor with 3 time revisions
Extra Benefits you will GET from our professional floor plan:
![]()
All items and furniture will be indicated clearly with sizes, types and spatial arrangements. Contractors and suppliers can easily understand what you want by looking at our professional information shown layout plan.
![]()
You spend less time and hassle trying to communicate with contractors. As they can provide you accurate renovation cost base on the same layout plan and cabinet sizes. You can compare quotation different contractors with ease.
![]()
You will have a clear directions on types and sizes of loose furniture and soft furnishing to source on the market without worry they cannot fit in nicely into your new home or office.
Do check out our Online Interior Design Consultation packages too with even more added values below:
KIndly write to us if you have any inquiries at reddotzid@gmail.com or talk to us now at +6012 675 3968 with either Facebook Messenger or Whatsapp, just click on the button below, we are here to assist !



